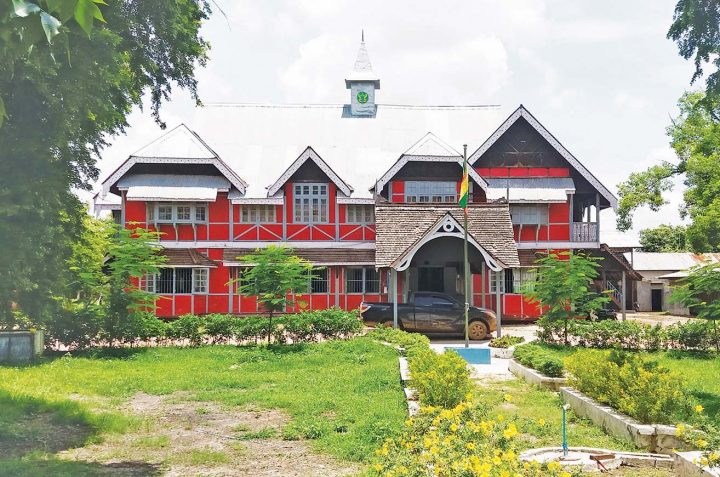By Min Htet Aung (Mdy Sub-printing House)
An ancient building of more than 100 years old was used as Shwe Mann Aung Si daily house in Mandalay to be able to raise downhearted dwellers for loss of lives and property in the Second World War. Nowadays, the Department of Archaeology and National Museum opens its Mandalay branch at such building constructed with European architectural works in colonial era as part of preservation.
The ancient building took a position on a rectangular shape land plot of 1.8653 acres with 292 feet in length from the east to the west and 240 feet in width from the south to the north on No 735 plot at the corner of 28th street and 70th street in Patkonwunkyin Ward of Chanayethazan Township in Mandalay. According to the historical records, the government bought the land plot at a cost of K3,700 from a Jewish before the Second World War. But, the records on builder of the office, date of construction and costs were lost in the Second World War.
In the time of Archaeological Superintendent U Lu Pe Win, the stone inscription office was moved to such building from the site in Datan Ward. According to some senior citizens, such move was carried out in about 1945.
The building was a two-storey brick-nogging structure in European architectural works. Construction of the building was not purposed for the public residence but for diplomatic office or hospital or officer rest house in colonial era. Pieces of timber used in the building were large and strong. The structure was installed many windows for having proper ventilation and lighting. Each room was formed with doors in a systematic style.
The whole building was constructed of 88 posts with 11 doors and 20 windows on the ground floor and 11 doors and 17 windows on the first floor. The ground floor was formed with eight rooms and the first floor, six rooms, totalling 14. In addition, the building was rounded with a 36 feet long corridor and two 10 feet long corridors. Pipes and plastic cover lines were not used for wiring system of electrification like that of current era but these wires were installed on the wooden walls. Septic tanks were seen at the site, about 50 feet west of the building to prevent emission of bad smell to the building. Roofs of the building were made of wooden works similar to brick tiles. The thick walls could resist the high temperature of dry area as well as impacts of strong winds. In fact, the building was constructed in around 1900 AD. So, it was assumed that about 120 years old building might be residence of the well-off person or diplomat because the building area was larger than ordinary public residence. Moreover, it was significant that the building was constructed in the centre of the land plot.
At present, pieces of timber from the ancient building were lack of endurance for climatic conditions. Some parts of posts and floors were decayed. As such, the Mandalay branch of the Department of Archaeology and National Museum uses the ground floor of the building while maintaining the structure and reparing the damaged parts in respective financial years.
People will have chance to observe significant constructional works and beautifying architectural styles of the ancient building with the purpose of ensuring resilience of climatic conditions. During the visits, travellers would have thoughts how the senior citizens of Mandalay resided there.
(Translated by Than Tun Aung)



